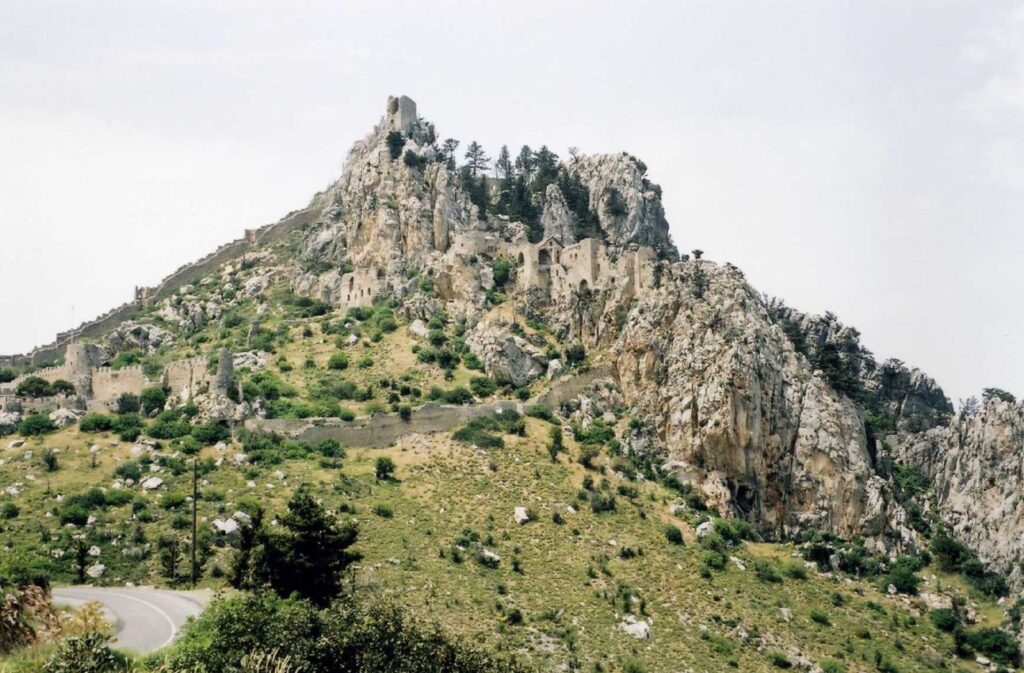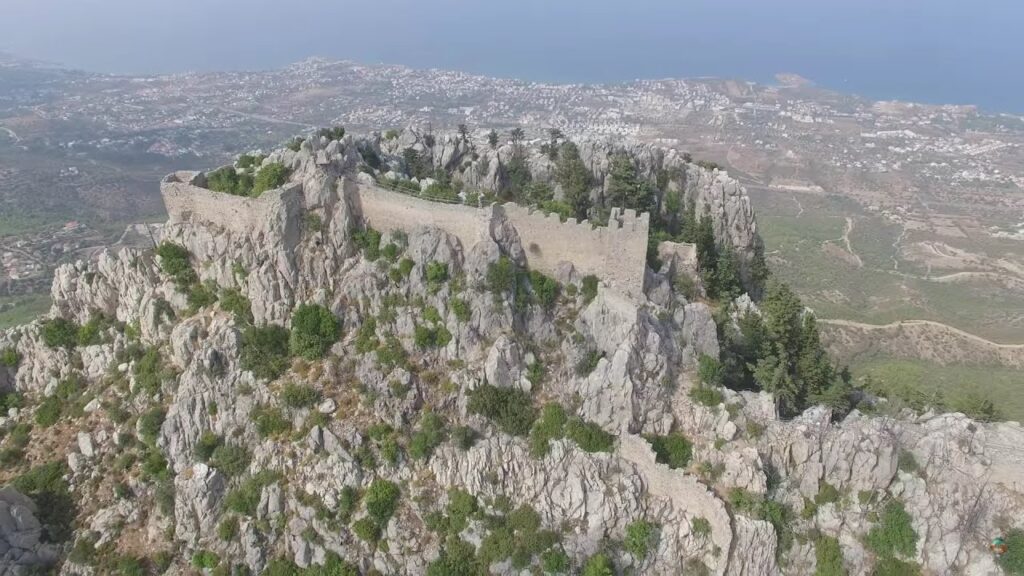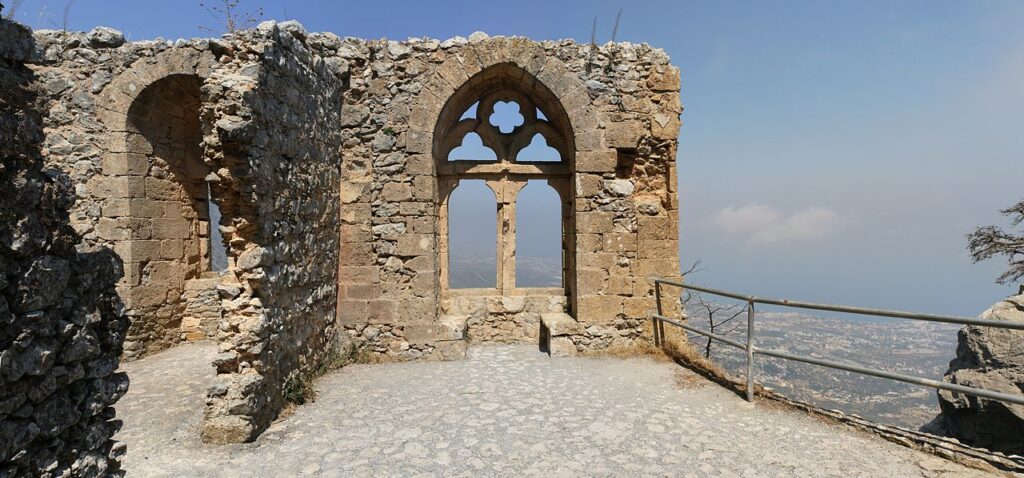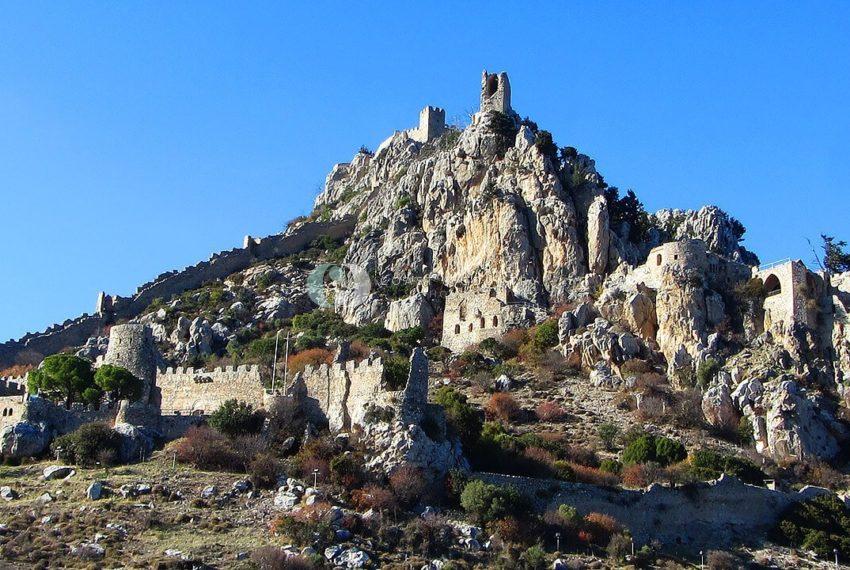The castle is the main castle in Cyprus and one with the most impressive architecture. The name of the Saint Hilarion castle, also known as Dieu D’Amour belongs to a saint who is believed to have lived here. The second name came about with a word trick that was liked by many in the Middle Ages. In the old times this area was known as Didymos (twins) because of the two peaks that were separated by a valley. This name was mispronounced by the first Latin settlers and the name Dieu D’Amour became widely used.
Read more – St. Hilarion Castle
Address: St Hilarion, Kyrenia, Girne




